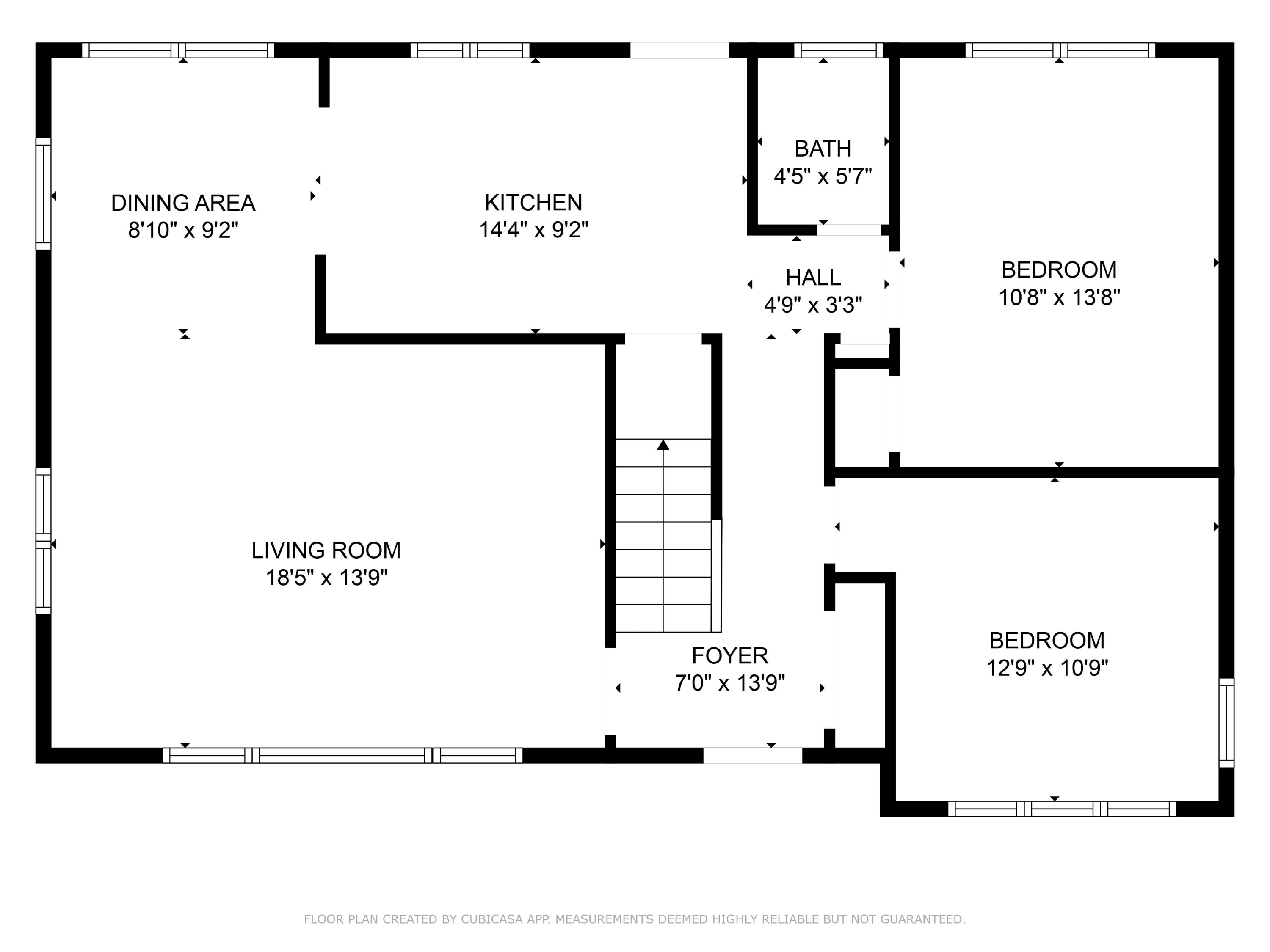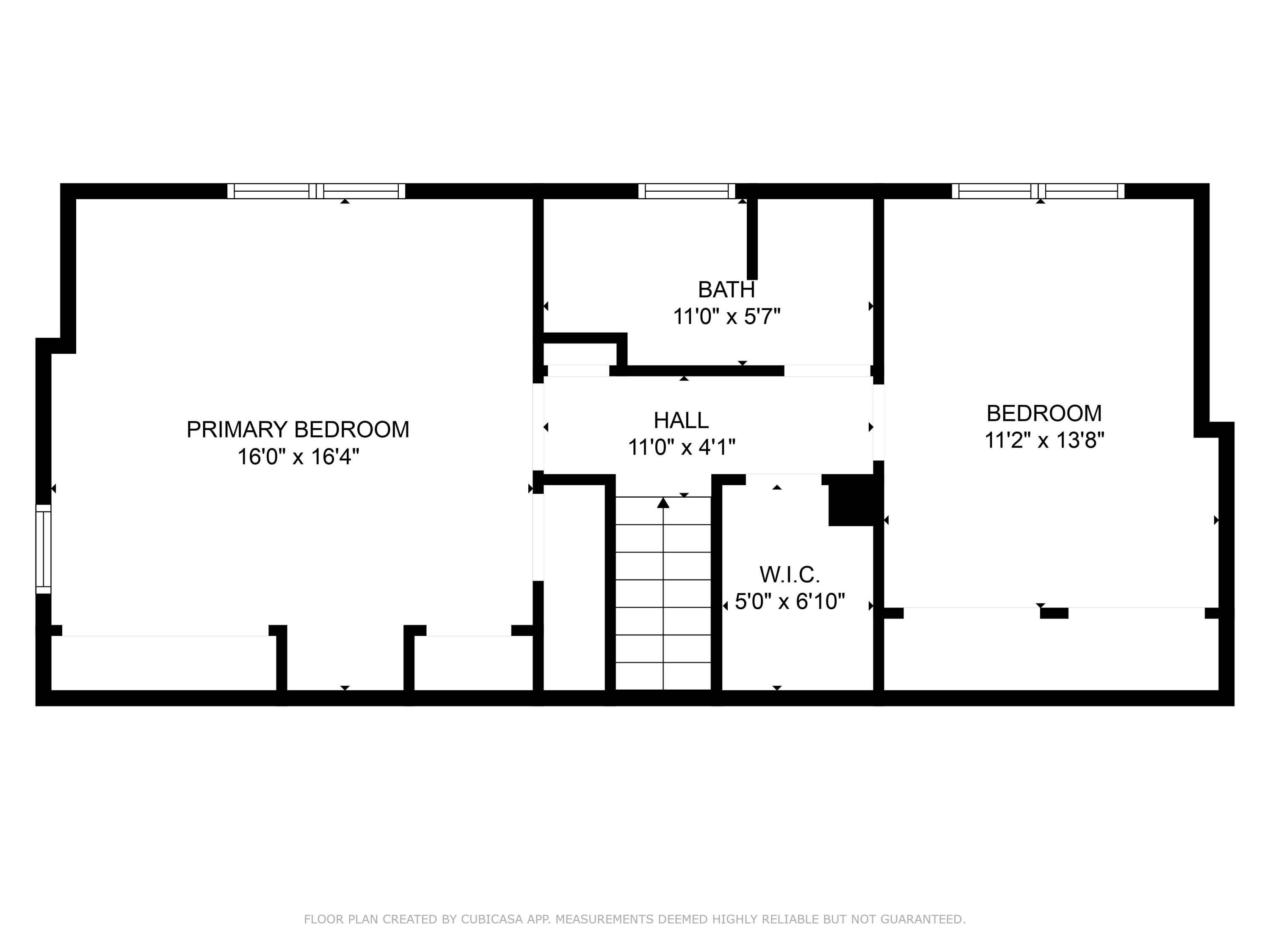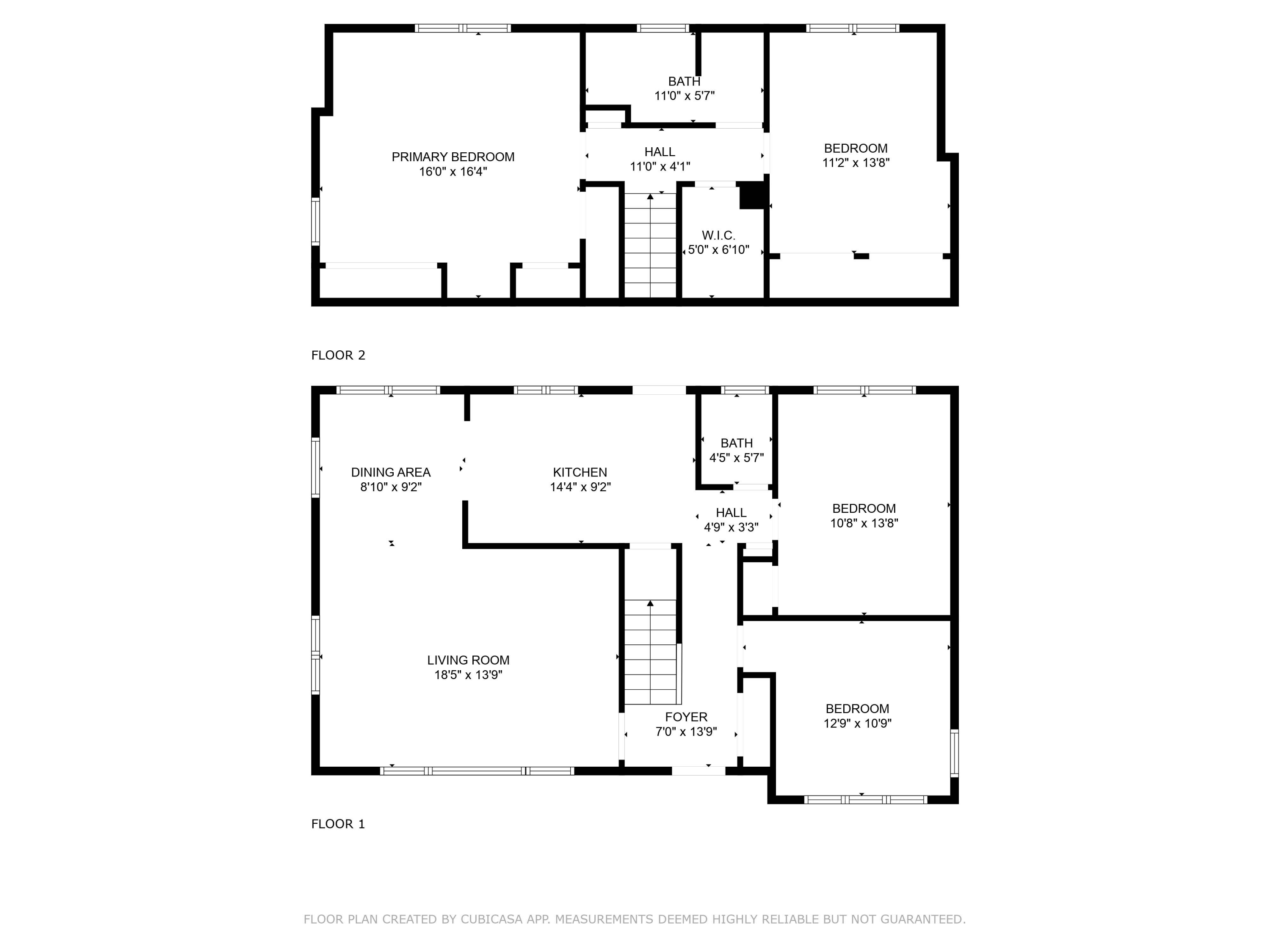Welcome to this charming two-story, cottage-style home with a stone front exterior that exudes character and curb appeal. Located on the East end of Urbana near the Scioto Street corridor, this home offers the convenience of being close to shopping, dining, banking, and groceries making everything you need just minutes from your doorstep. With 1,644 square feet of living space, this home combines functionality with potential, offering 3 bedrooms and 1.5 baths, including a main-level bedroom and half bath for added convenience. As you step inside, you’re greeted by a welcoming foyer that features the staircase to the second level. To the left of the foyer, you’ll find a large living room where natural light pours in through an oversized front window, creating a warm and inviting atmosphere. The living room seamlessly flows into the dining room, perfect for family gatherings, and continues into the kitchen, which is ready for your personal updates and touches. On the other side of the foyer is a cozy TV room with built-ins, making this a flexible space that could serve as a family room, study, home office, or even a potential fourth bedroom. Upstairs, you’ll discover two spacious bedrooms, a full bath, and an extra closet for additional storage needs. The full basement provides plenty of space for storage or the opportunity to create additional living or recreational space. Outside, enjoy a 21×14 covered patio that overlooks the private backyard offering a peaceful setting ideal for morning coffee or relaxing with a good book. The property includes a one-car garage with extra off-street parking. While the home does need updating, it’s filled with possibilities so bring your ideas and make this inviting home your own!








